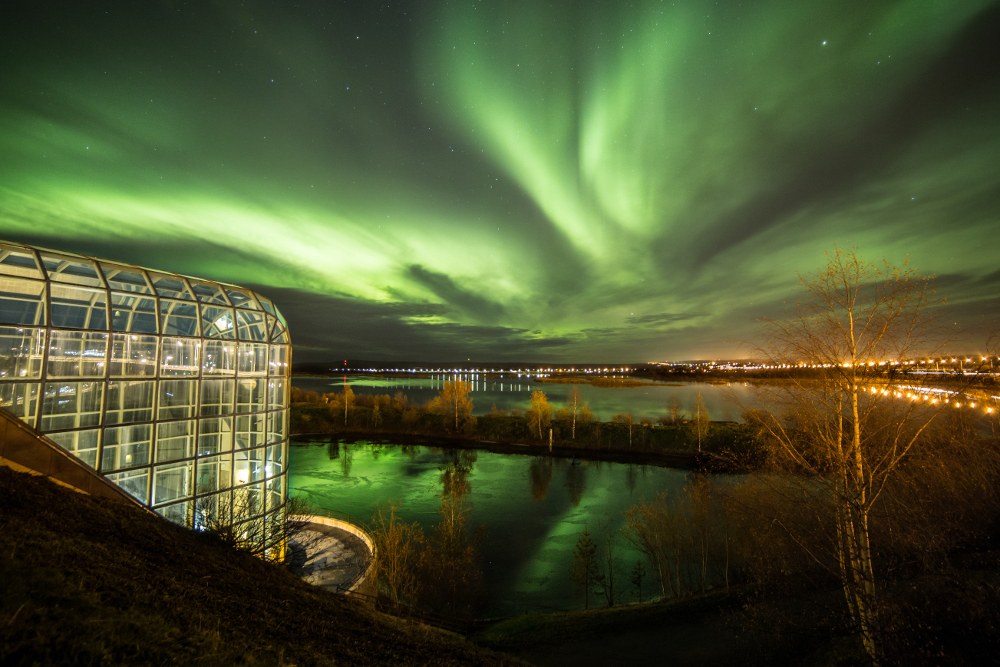Have you ever thought about the city of Rovaniemi and how it looks? Is famous Finnish architect, Alvar Aalto familiar to you? The city has an interesting history, and this article will lead you through the architectural history and special buildings around Rovaniemi.
Rovaniemi and it’s architecture is widely affected with one of Finland’s most famous architects, Alvar Aalto. As you might have noticed, the architecture and infrastructure in Rovaniemi is relatively new, at least compared to other Finnish or European cities. In 1944, during the World War II, German troops burned the city almost completely to the ground – almost 90% of the city was destroyed. After the war it was time to start rebuilding. All in all, the rebuilding was fast and quite a success, and by 1953 so many new houses had been built in Rovaniemi that the building stock exceeded the pre-war number.
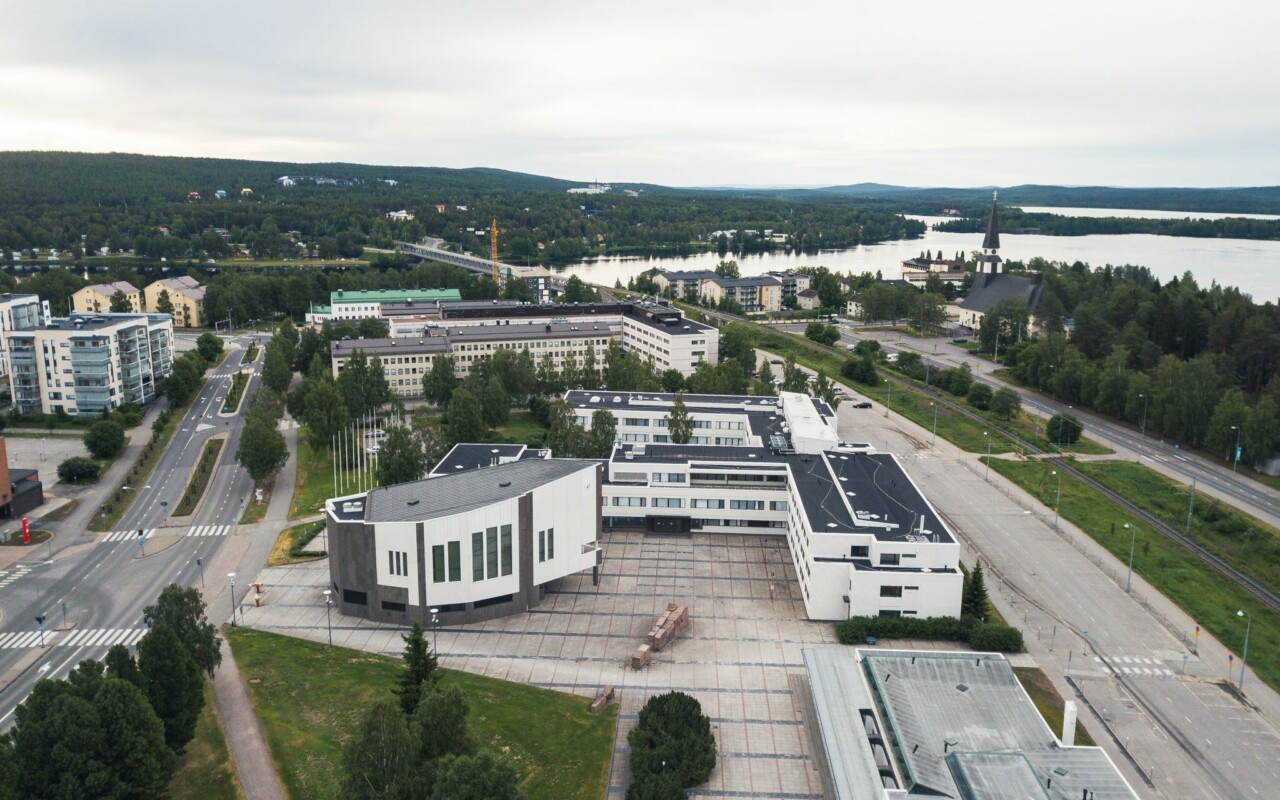
Alvar Aalto
After Rovaniemi was destroyed, there was a need to build a new city. Famous Finnish architect Alvar Aalto was called in to help and to work as the head designer of the city. He felt like he was obligated to help, and the marks of his work are still seen in Rovaniemi today. For example, the picture above shows Rovaniemi city hall, which is one of the buildings Aalto designed.
Aalto designed Rovaniemi zoning plan to look like a reindeer’s head. This zoning plan, called the “reindeer antler zoning plan” is a famous piece of Rovaniemi architecture and still seen today in the map of Rovaniemi. The Rovaniemi Sports Arena acts as the eye of the reindeer, and the antlers are formed by roads heading towards North, West and South. This zoning plan started Alvar Aalto’s work in Rovaniemi in 1945.
After working the zoning plan, Aalto started to design buildings around Rovaniemi. In the picture above you can see a part of an entire block that Aalto designed. On that property lies Rovaniemi city hall, Rovaniemi main library and Lappia house, where Rovaniemi’s theatre is located. The first of these buildings was the main library, and it was finished and opened to the public in 1965. The building itself is square shaped with a fan-like library area and so-called “book pits”, which you can see also in other libraries that Aalto designed. His idea was that the reader descends to the world of the books.
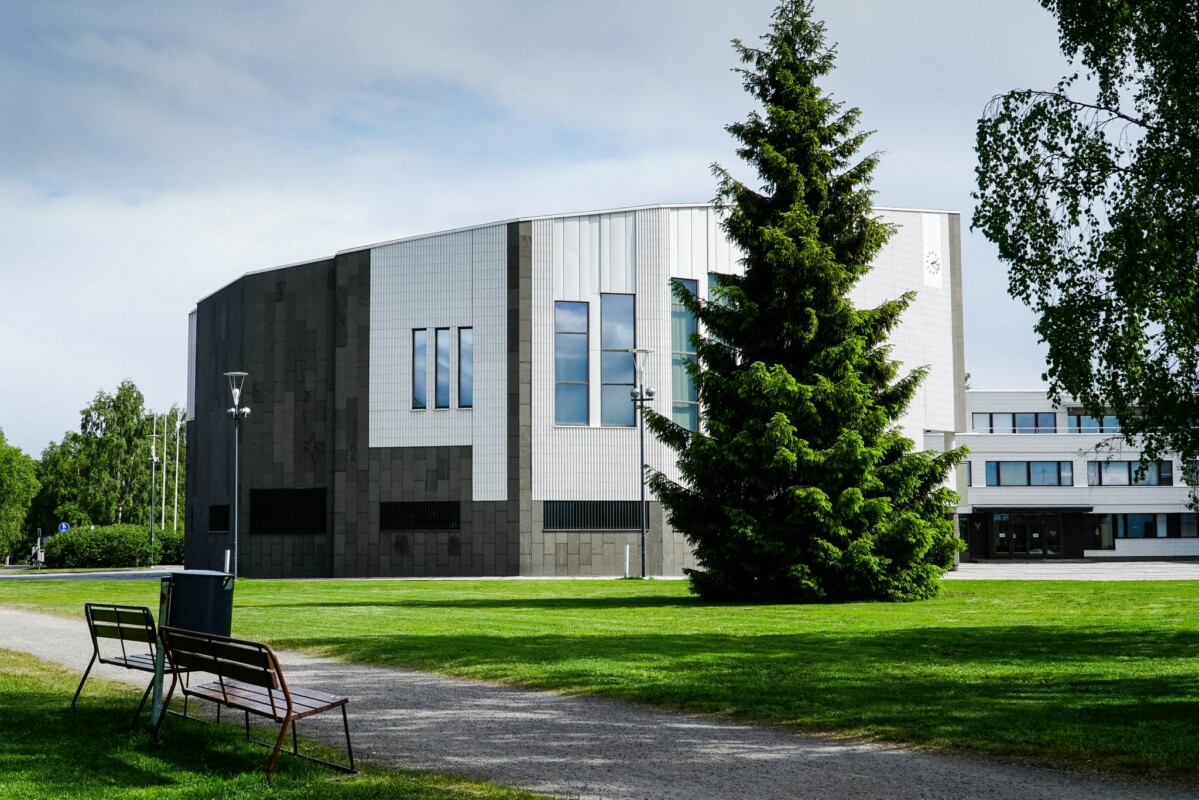
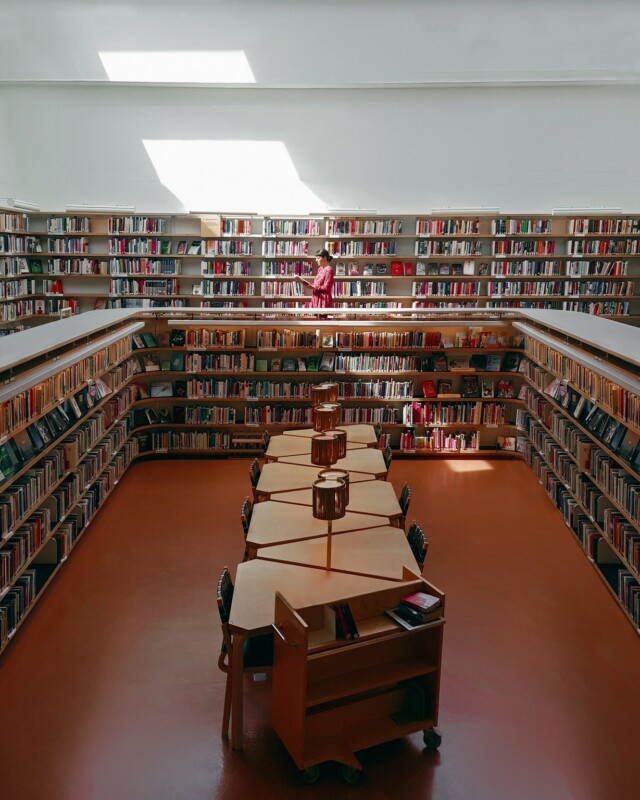
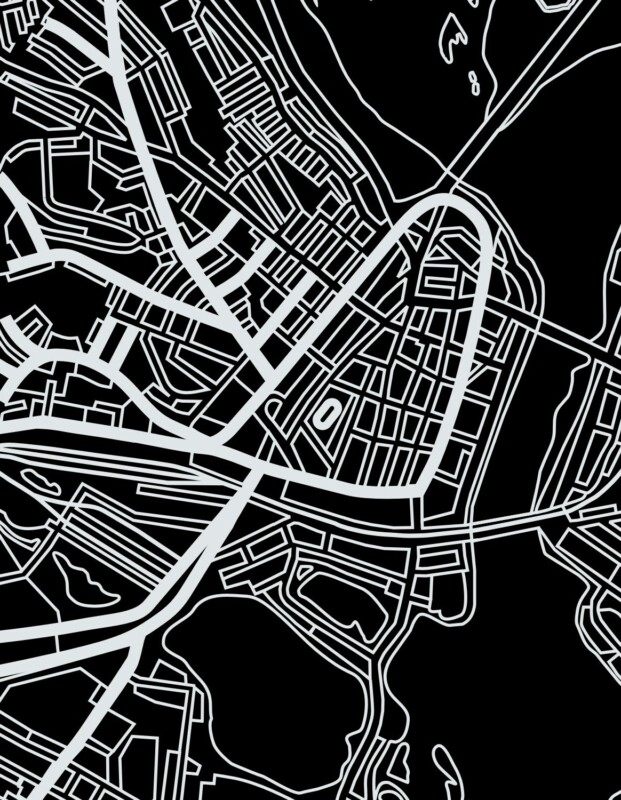
The second building around the Aalto square was the theatre and congress centre Lappia house, which ended up being the last building that Alvar saw finished. The wavy shape of the building is said to represent the Finnish fells and the flagpoles in front Finnish forests. Some parts were built earlier in the 60’s and 70’s, but officially the building as seen today was finished later on 1975. Aalto died in 1976, so the opening of this building was his last, but fortunately he saw it fully finished and in action.
The third building, the city hall was finished after his death. His wife Elissa Aalto played a big role finishing the plans and building of this structure, and it was finally finished in 1986, ten years after Alvar’s death. All of the buildings have Artek furniture, a classical Finnish brand with Alvar Aalto as one of the founders and the original purpose of the company to sell Aalto’s designs.
Alongside this administration and culture block Aalto designed other buildings around Rovaniemi; a residential area in Korkalonrinne and a few buildings for the Aho family, for example their family home and some buildings in Koskikatu as part of a denser urban environment. In the wall one of these buildings, Koskikatu 20, is the only relief that he designed to be attached to the building.
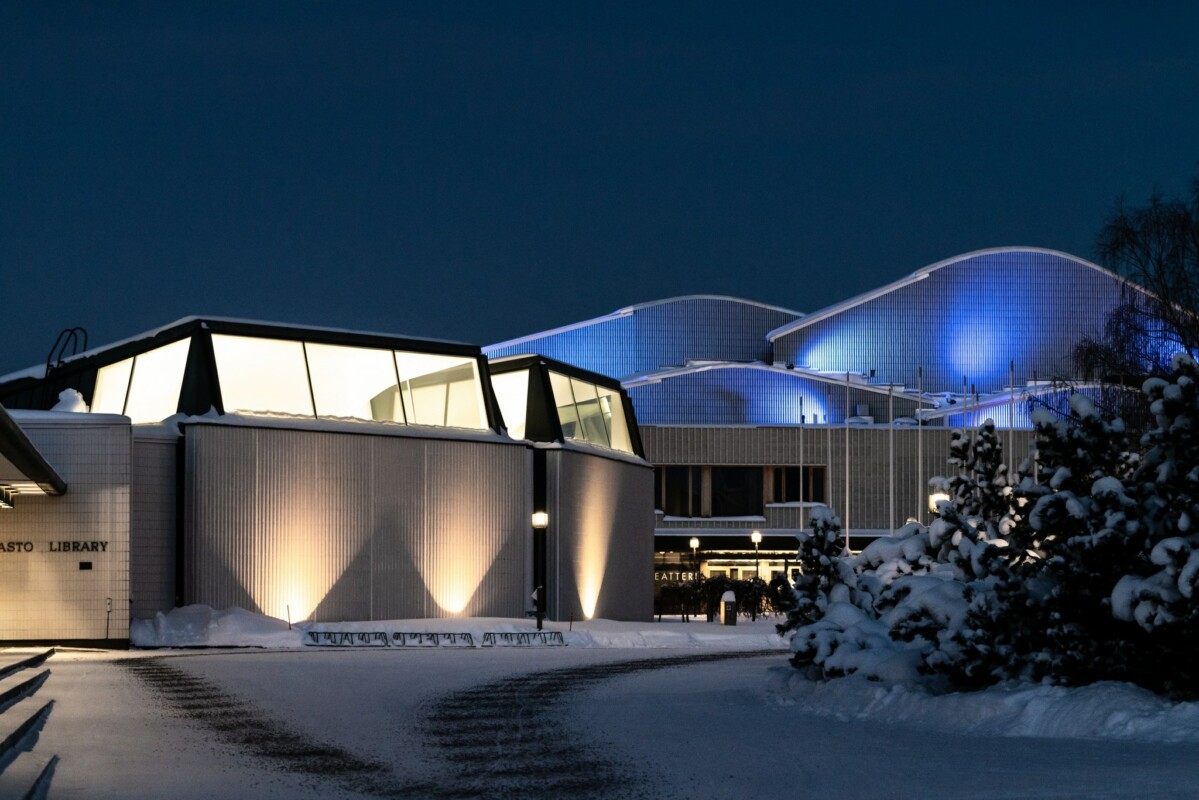
Ferdinand Salokangas
With Alvar Aalto, Ferdinand Salokangas also played a big role in Rovaniemi’s architecture and designed many buildings all over Rovaniemi from the end of the 1940’s to the beginning of the 1960’s. For example his designs are Rovaniemi fire station, a residential building in Inapolku, multiple school buildings and dormitories for the teachers, old Rovaniemi town hall located in the city center and his own atelier and home in Karhunkaatajantie.
One of Salokangas’ remarkable designs is also the Roosevelt cottage. In 1950 Eleanor Roosevelt wanted to visit Rovaniemi to see the rebuilding of the city. There was no time to lose, since the news about the visit arrived to Rovaniemi only two weeks before Eleanor was supposed to arrive. Salokangas designed the building, and a team of construction workers built the cottage in a week from local wood, finishing it just in time and placed the doors to the building as Eleanor Roosevelt was landing to Rovaniemi.
The Roosevelt Cottage was the start of the Santa Claus Village and Arctic Circle as we see today. People started to stop there to visit, rest and buy souvenirs, and slowly the area started to develop piece by piece. Now this building lays in the middle of the Santa Claus Village, for everyone to visit and see a part of the locations history.
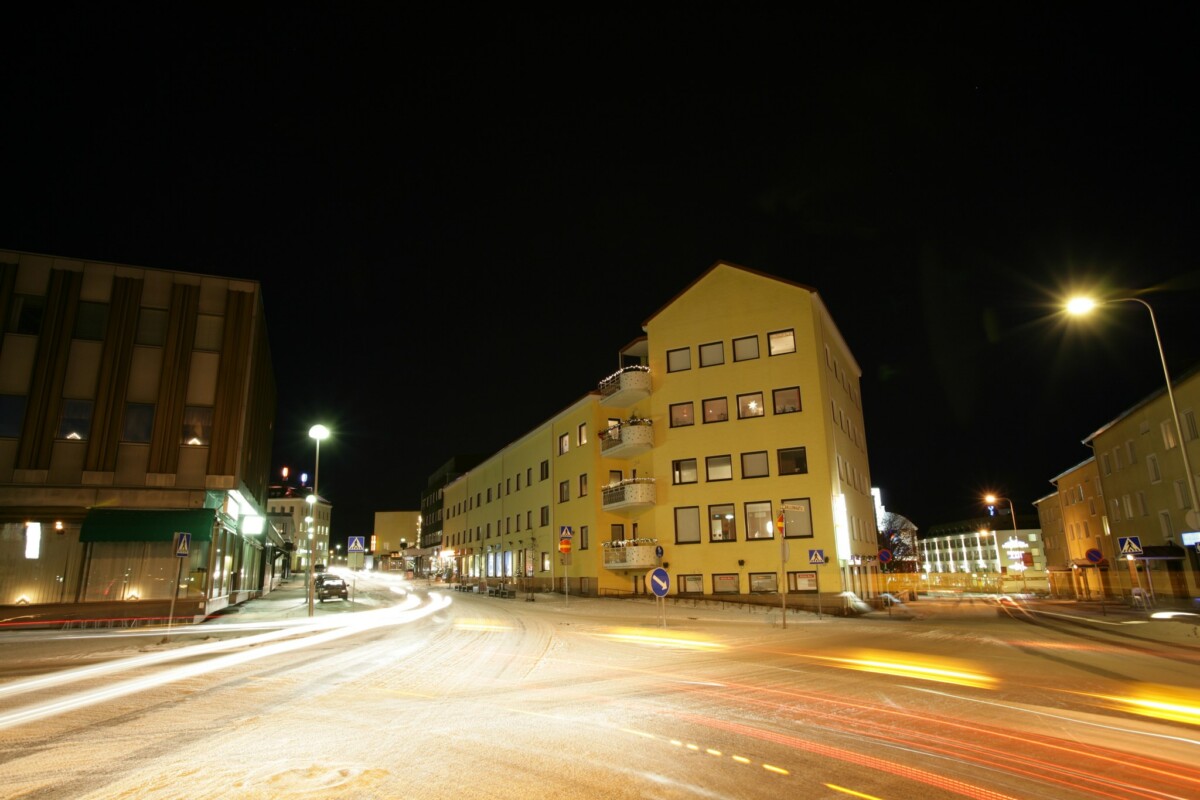
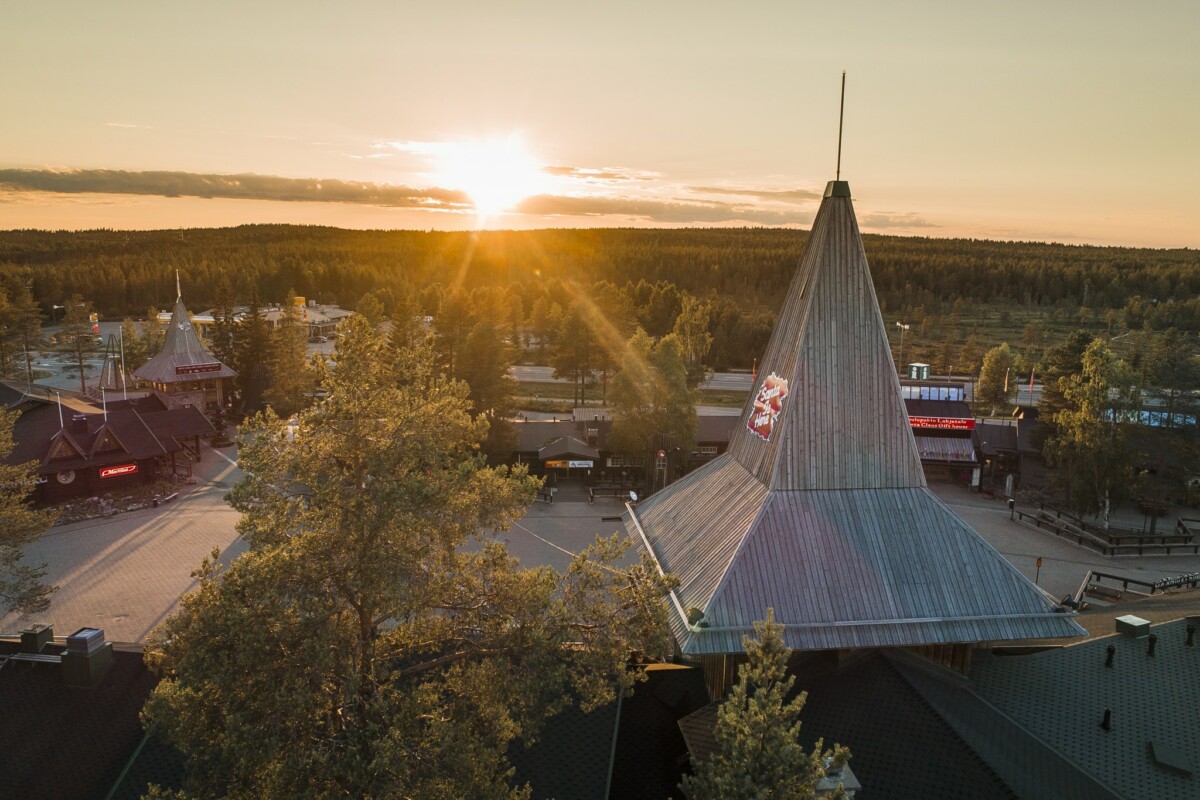
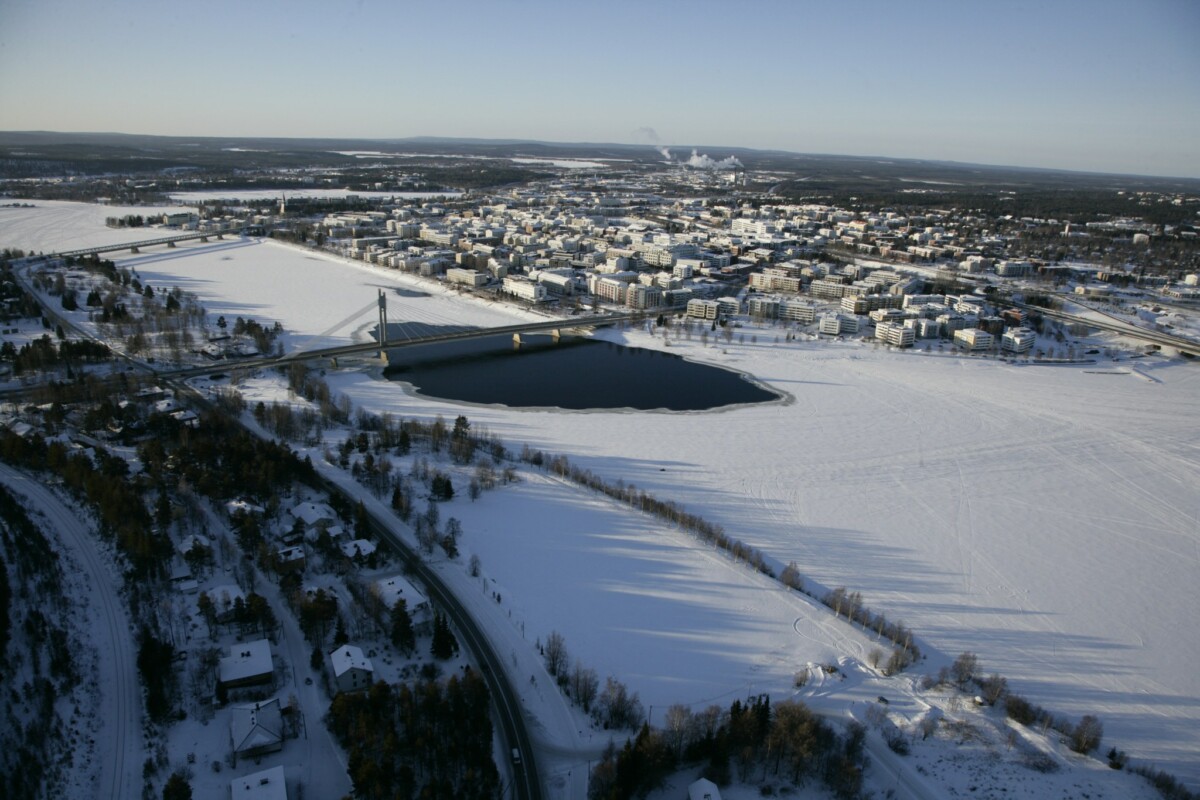
Lumberjack Candle Bridge
Heading from the city center to Ounasvaara you can cross a bridge called the Lumberjack Candle Bridge. Lumberjack Candle is a traditional outdoor fire, a source of warmth and light used in Finland. It is made with dry pine tree, “kelo”, and is made by sawing one end of the log into four parts or drilling holes onto the wood and lighting fire inside.
This bridge was inspired by this traditional outdoor fire, and an Oulu-based architecture group SuunnitteluKortes won the competition to plan this bridge with this design. It was finished in 1989 and in 1990 the bridge was awarded with a Civil engineering prize of the year.
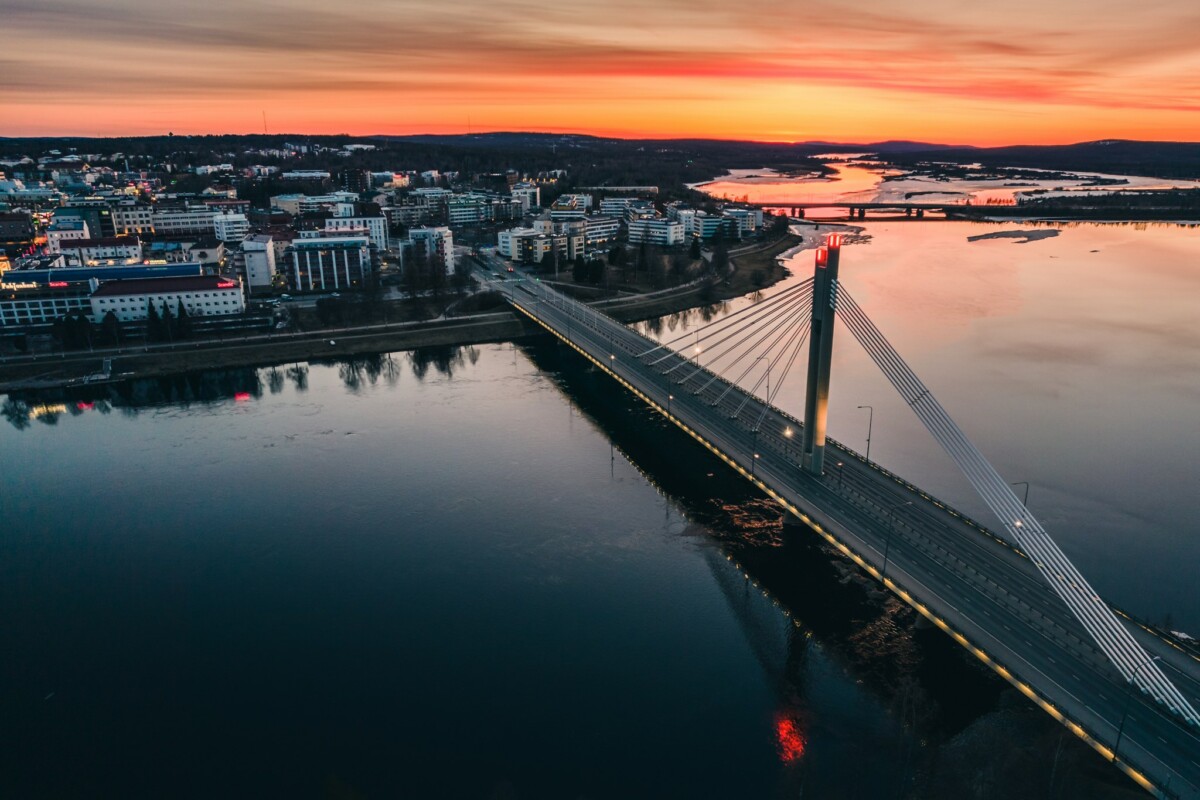
Arktikum
One of the most pictured place in Rovaniemi might be Arktikum museum and it’s surroundings. Located next to the highway 4 and Ounasjoki, Arktikum was designed to look like a northern frozen finger pointing towards North. It was designed by a Danish group of architects Birch-Bonderup & Thorup-Waade, and it was opened on Finland’s 75th independence day on December 6th, 1992.
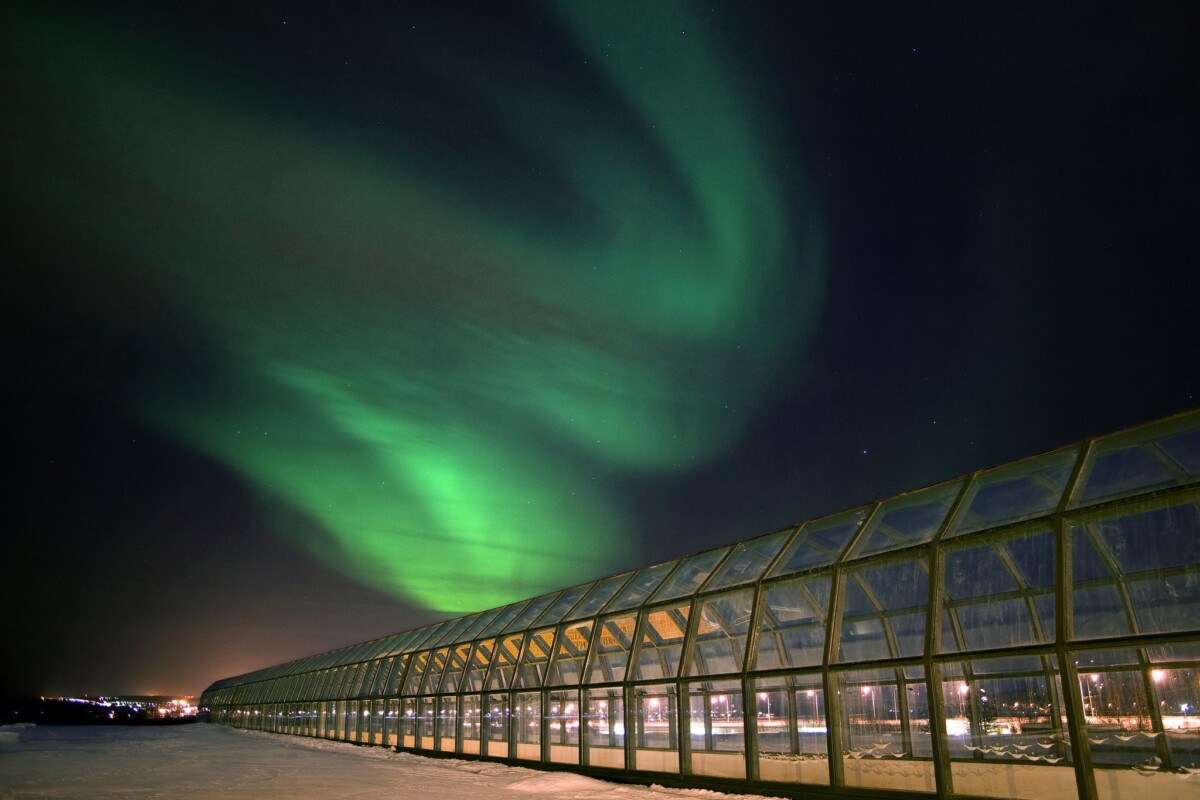
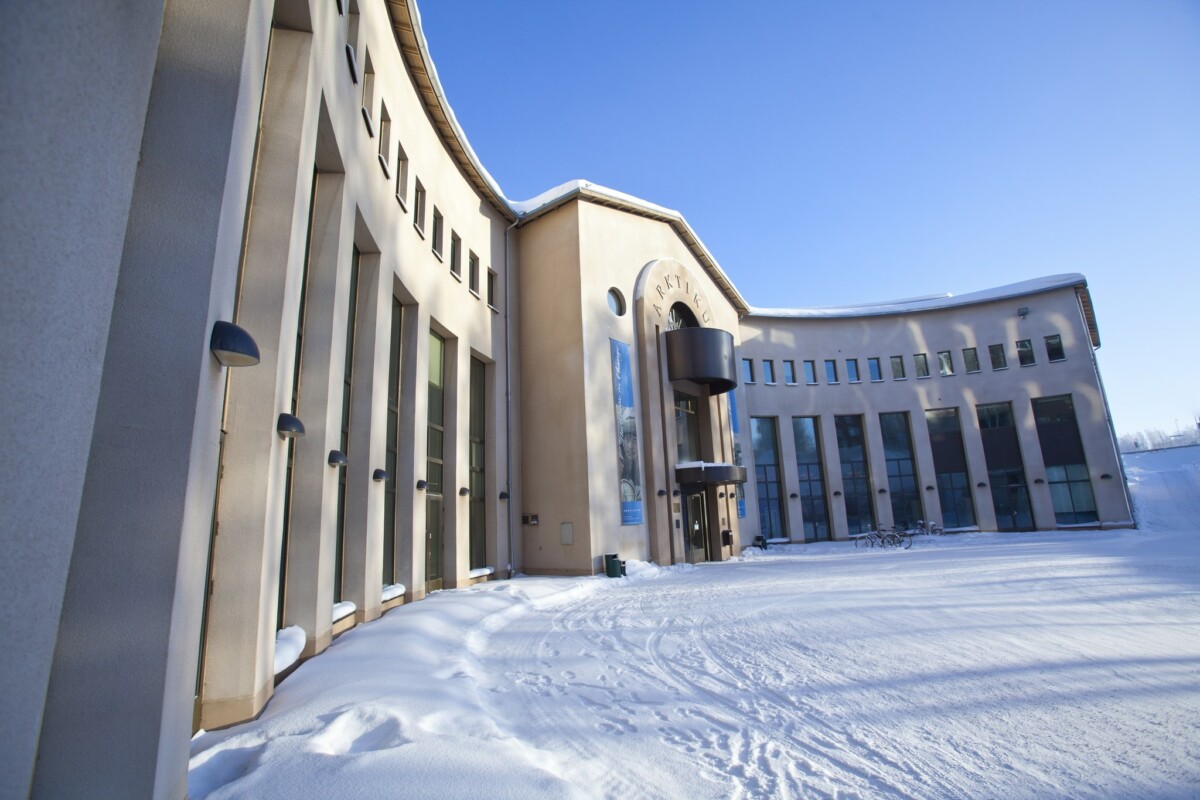
Korundi
Even though most of the city was destroyed, some buildings did survive in the city center and are still here today. One example is Korundi House of Culture, now home of the Rovaniemi Art Museum and Lapland Chamber Orchestra. The building was originally built in 1933 as a post car depot. After the war the building was expanded with bricks collected all around Rovaniemi and it’s ruins.
It was designed to be Rovaniemi Art Museum by Juhani Pallasmaa, and the renovation was finished and the museum was open to public in 1986. The building was expanded and renovated again in 2009-2010, and after that it became the Korundi as we see today, combining city history and modern architecture.
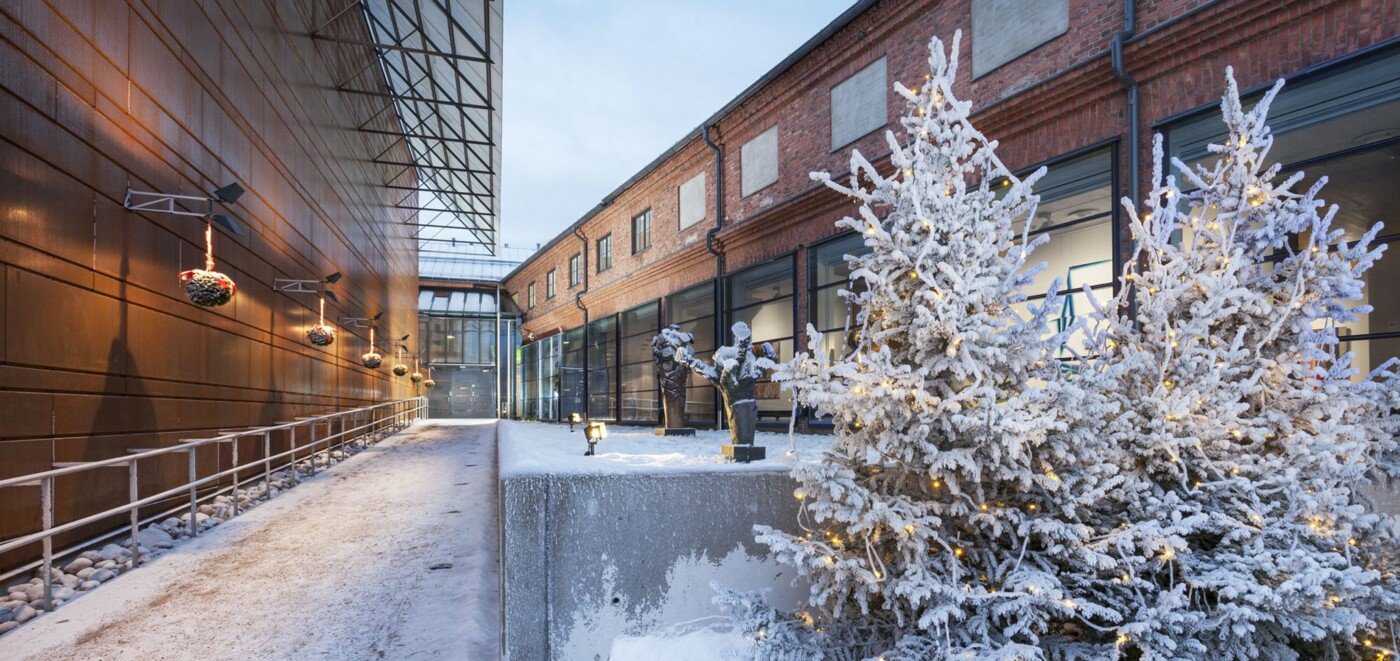
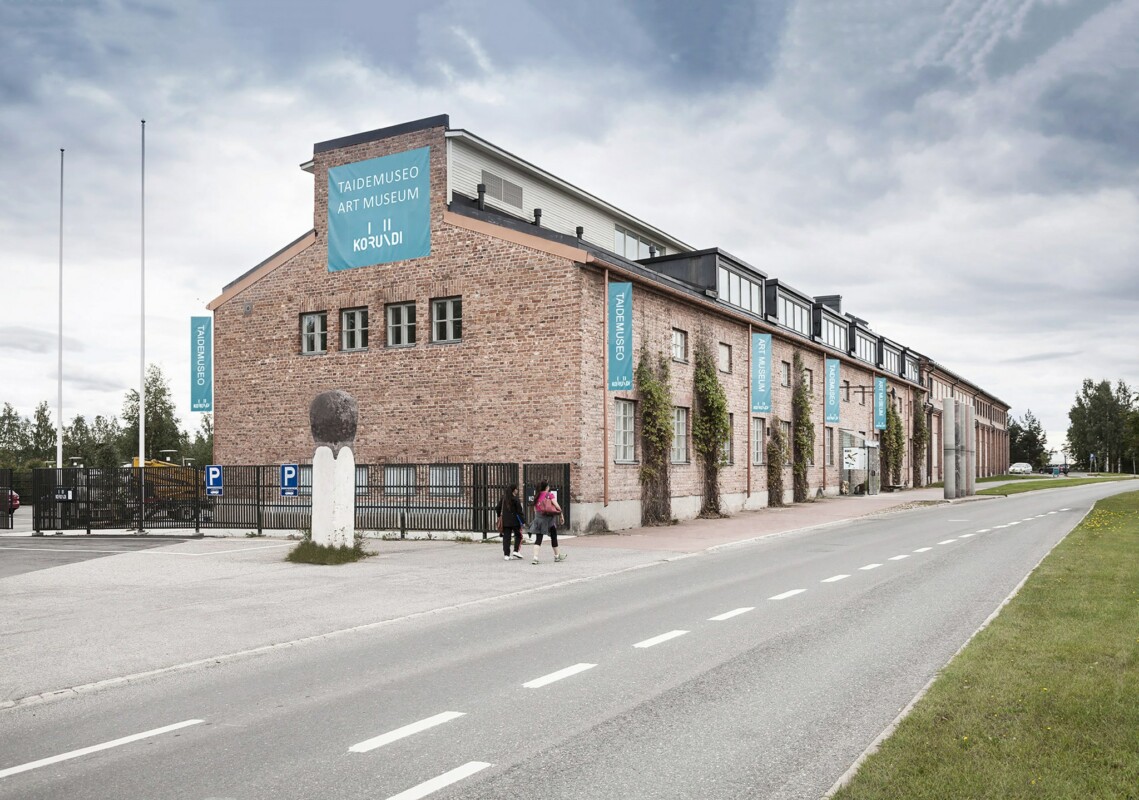
Rovaniemi Church
Rovaniemi’s old wooden church was also destroyed in the fire in 1944. This new church was designed by Bertel Liljequist, and it was finished in 1950 to the same spot that the old church used to exist. Local stone was used, and it is said that the building of the church symbolizes the end of the rebuilding era.
The altar fresco of Rovaniemi church is designed and painted by a Finnish artist Lennart Segerstråle, who was very appreciated in his field. Painting of the big, 140 square meter fresco took the artist and his help months, and finally in October 1951 it was revealed by the vicar of the time. The name of the fresco is “Elämän lähde”, meaning “The Source of Life”, and the artist told that he got the inspiration to it from the experiences about the destruction of the Lapland War.
The interior design, decorative paintings ang glass paintings are designed and made by Antti Salmenlinna, and are inspired by traditional, Northern Finland everyday life. For example, in the paintings the biblical metaphorical sheep has been replaced by a reindeer.
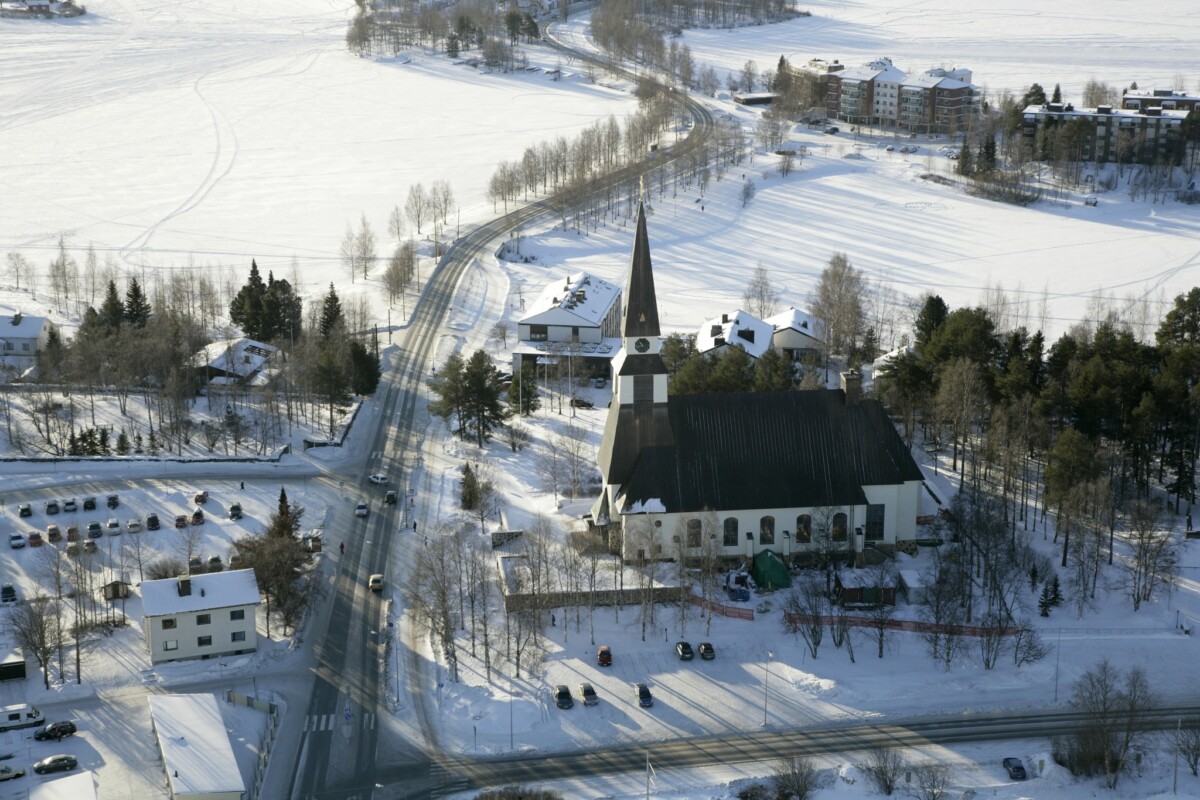
Come and see all of this and so much more with your own eyes!
Rovaniemi, the capital of Lapland has so much to offer. Come and learn more about Rovaniemi history and get amazing new memories and experiences while exploring this Arctic city.

 Suomi
Suomi
